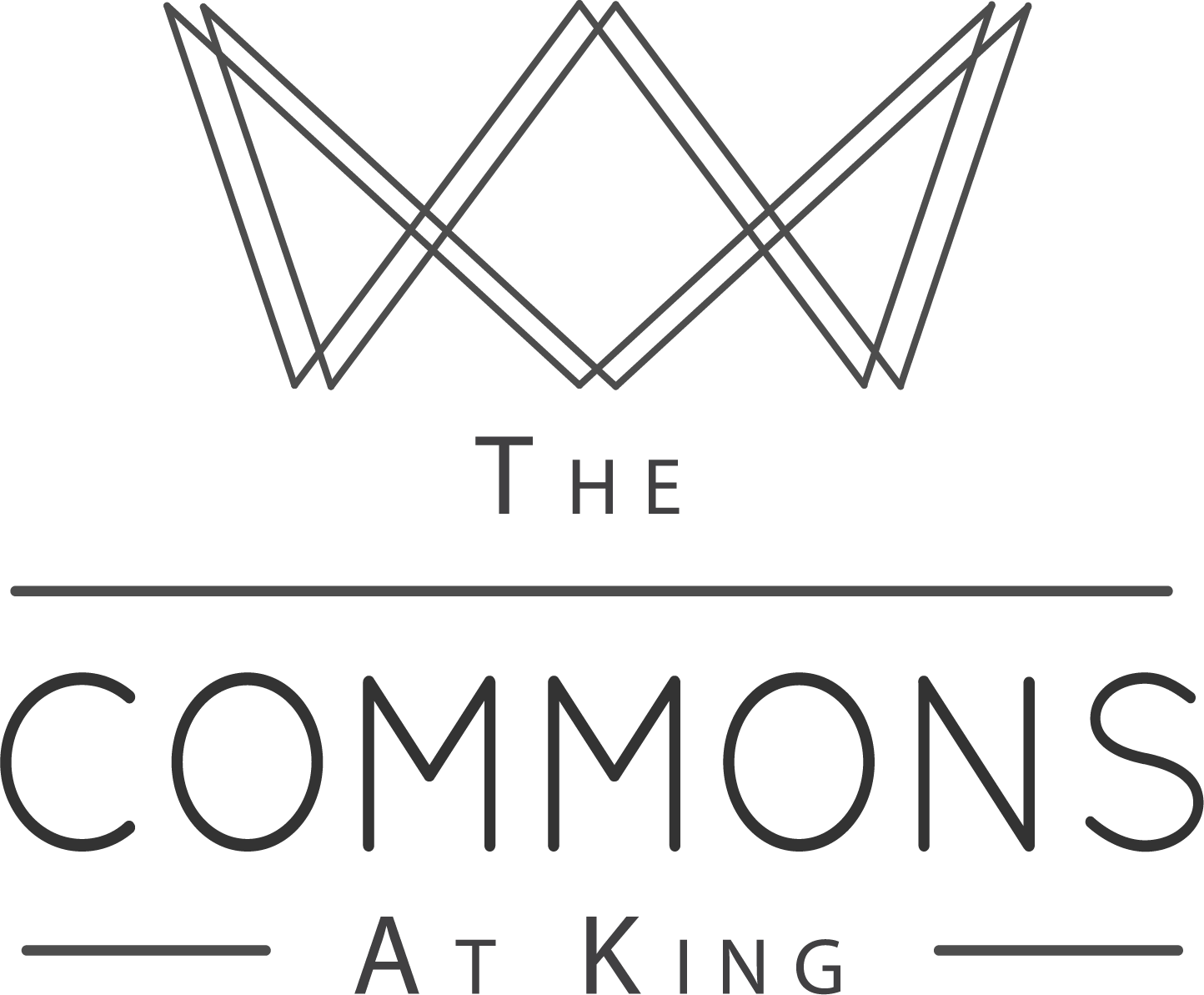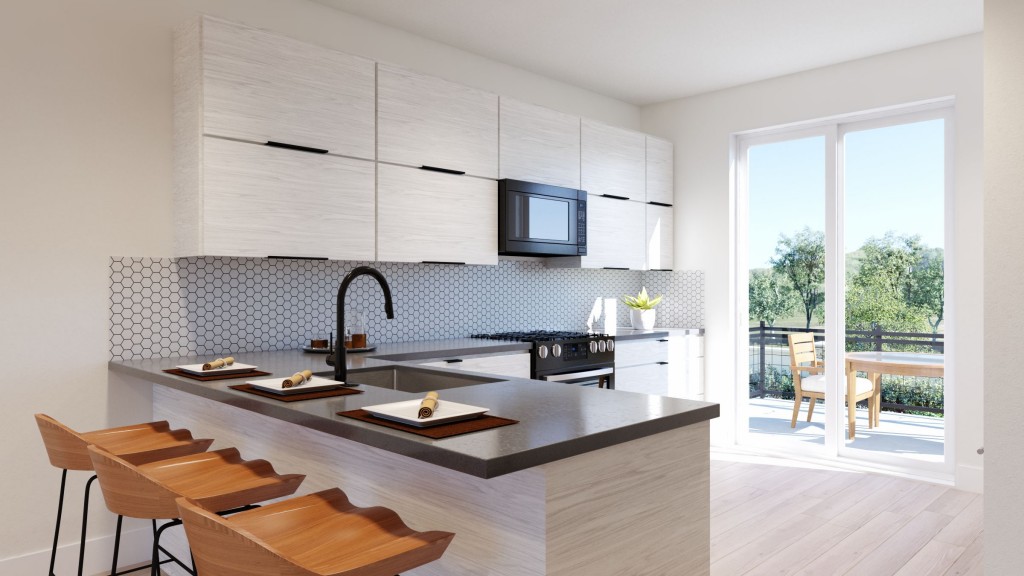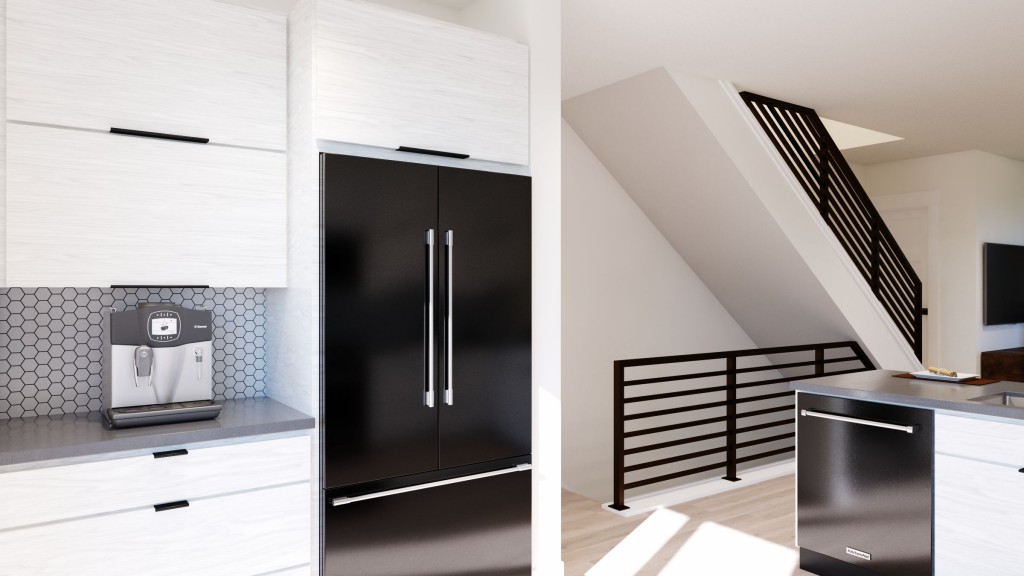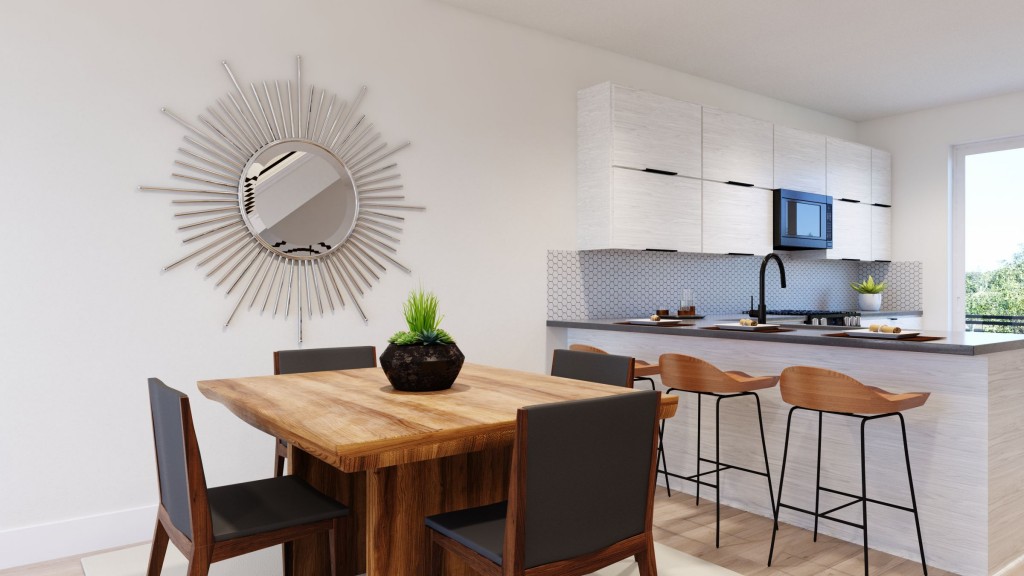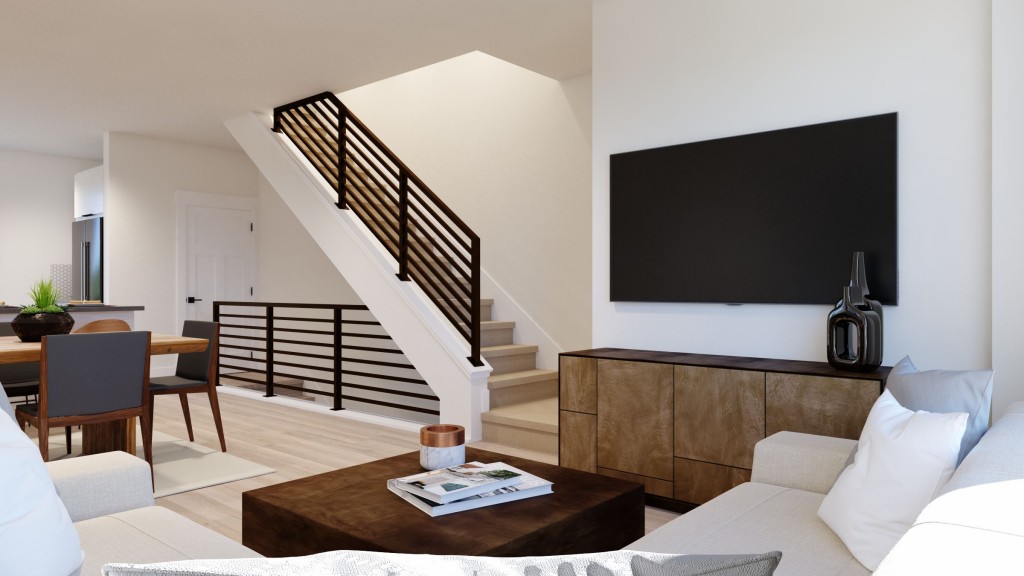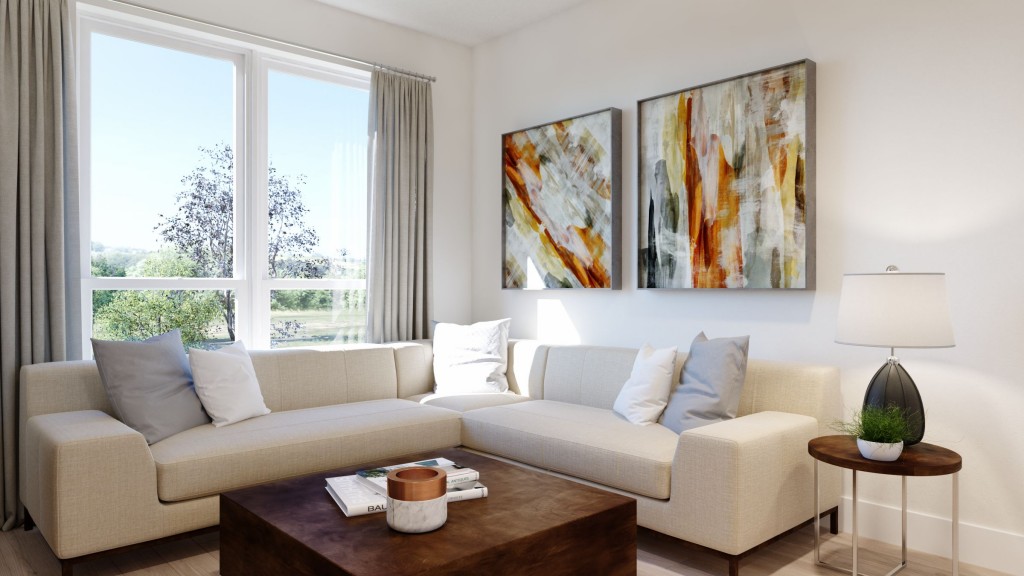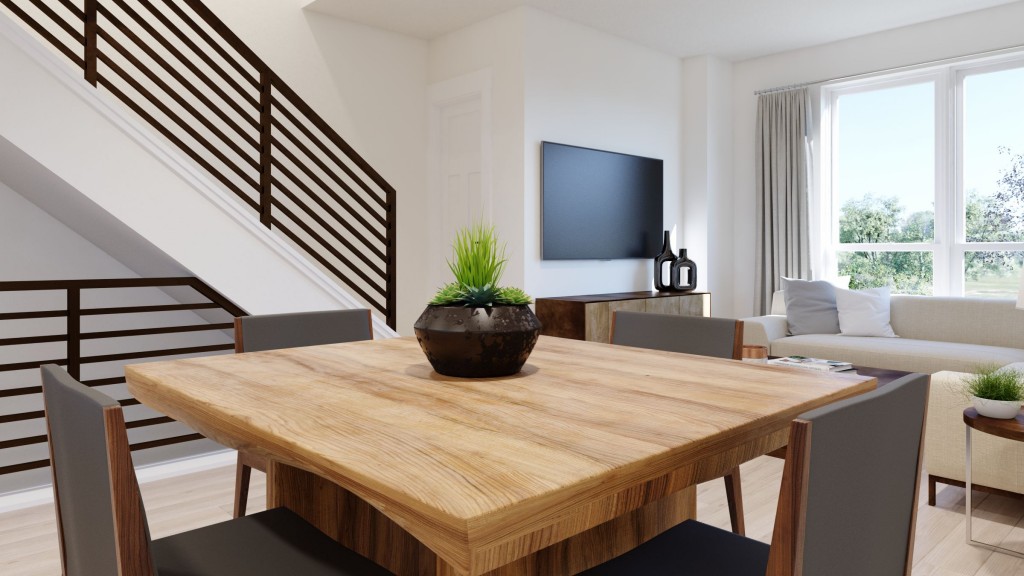TOWNHOMES
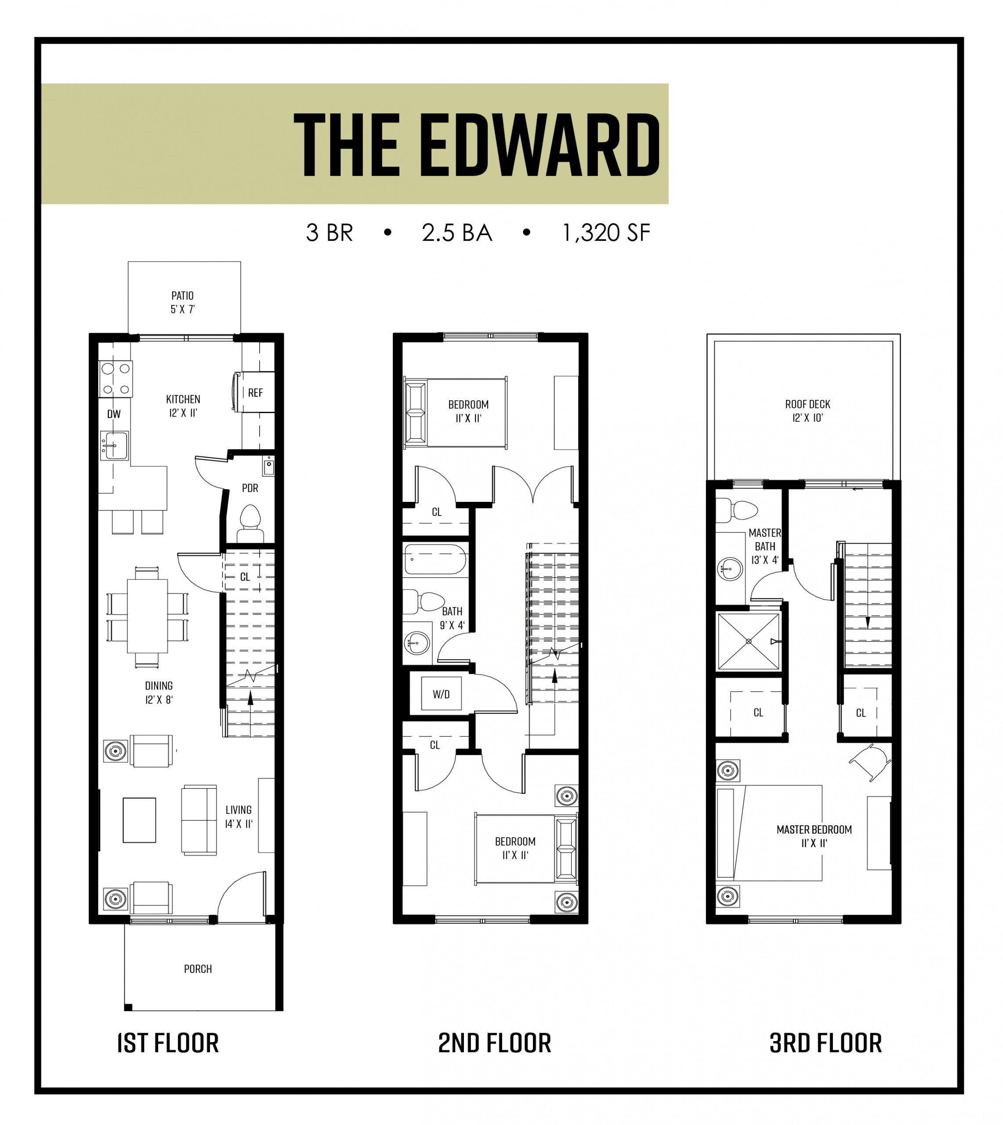
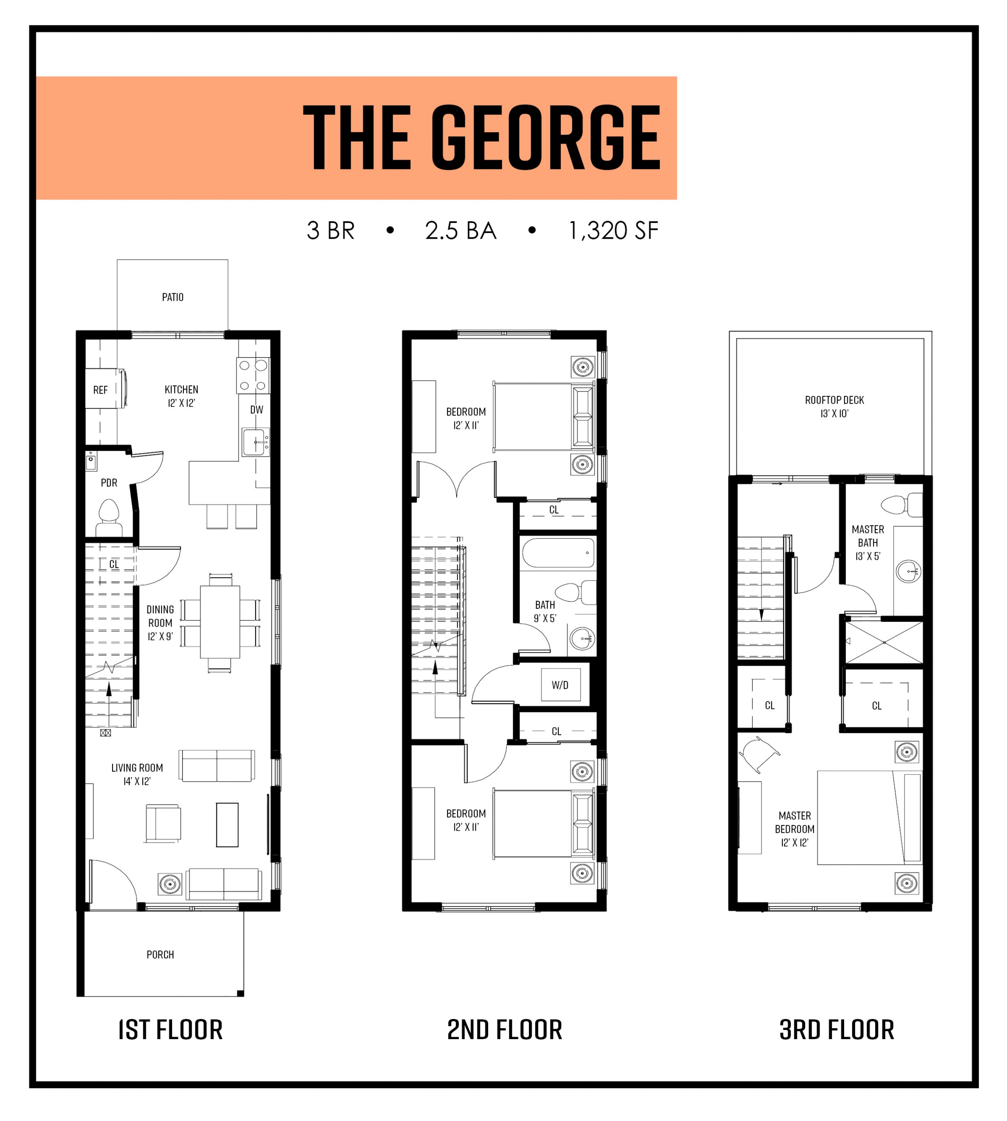
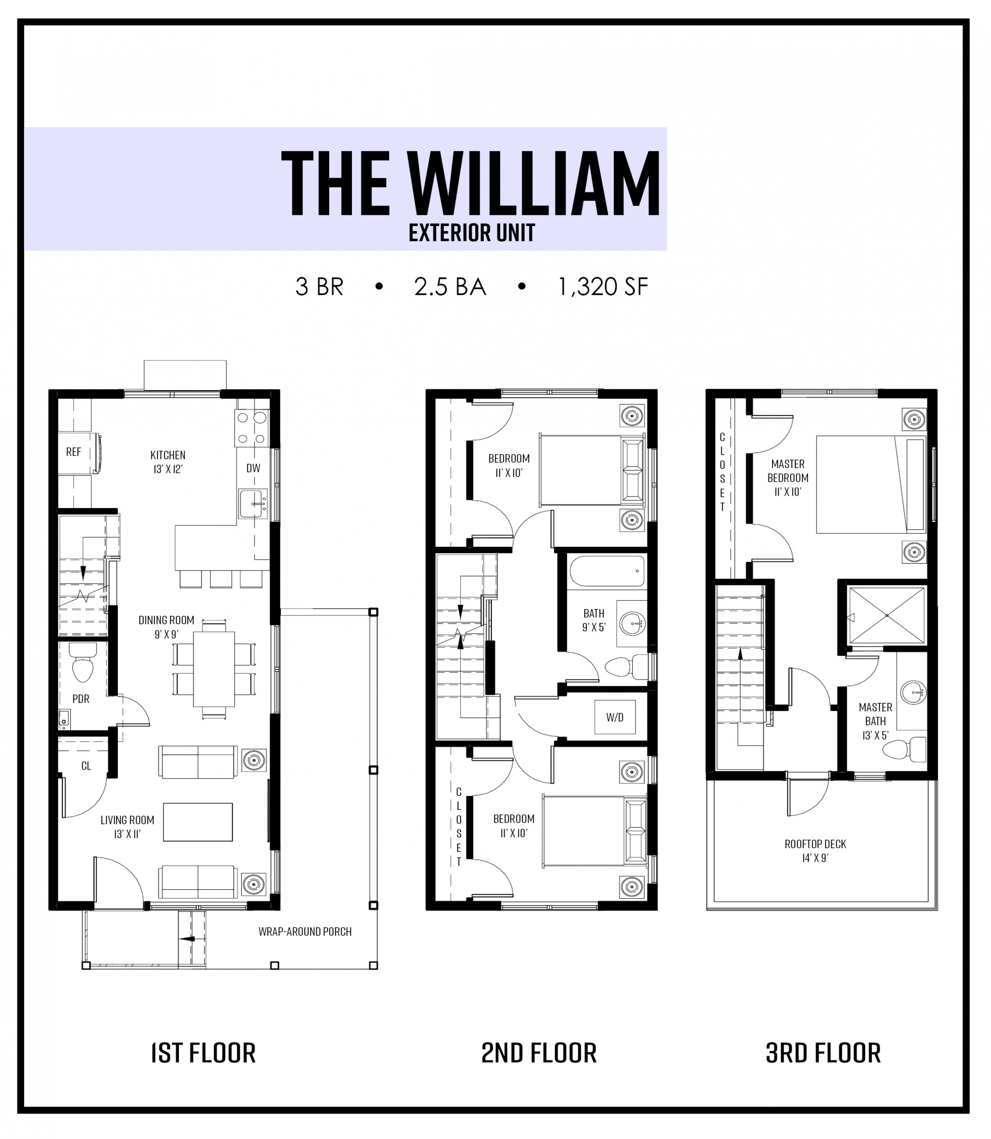
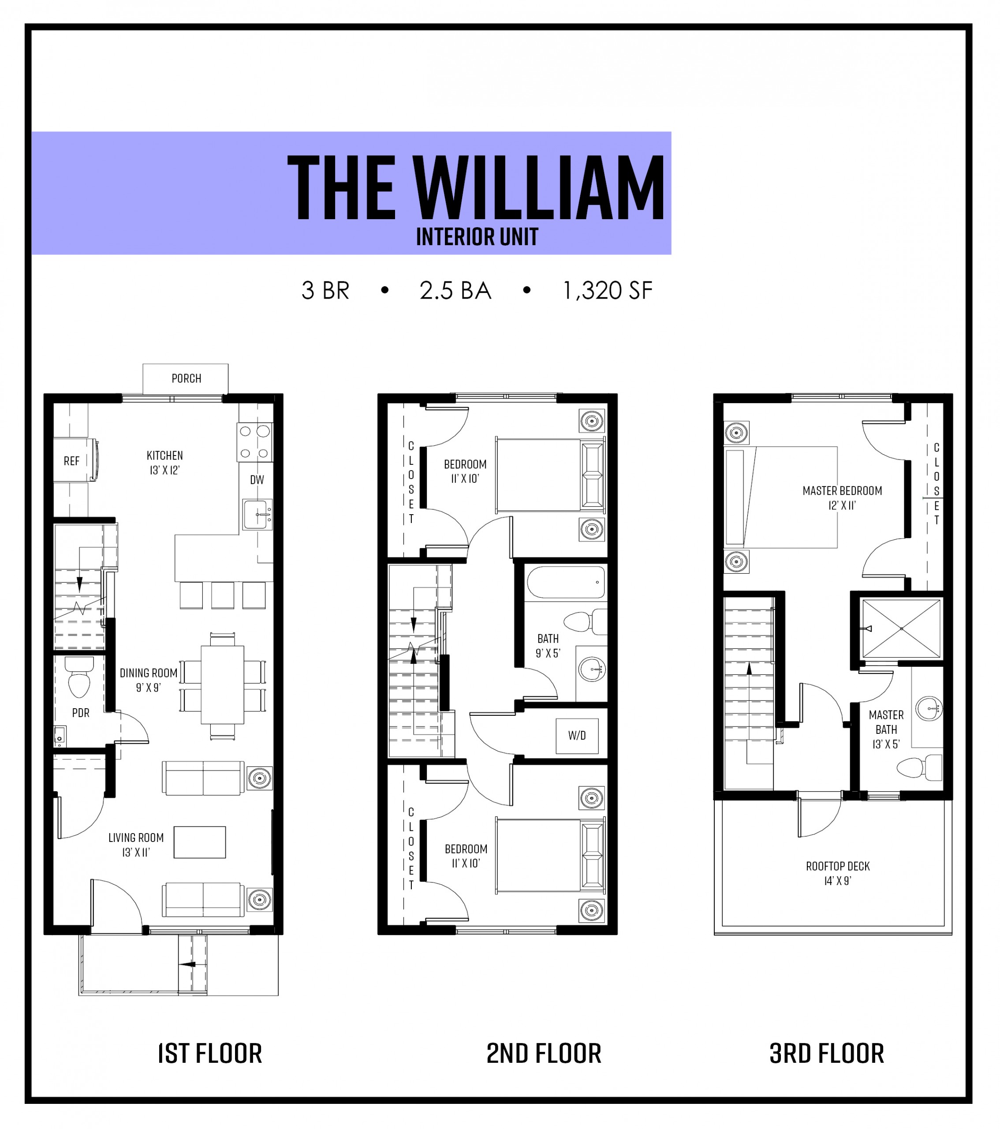
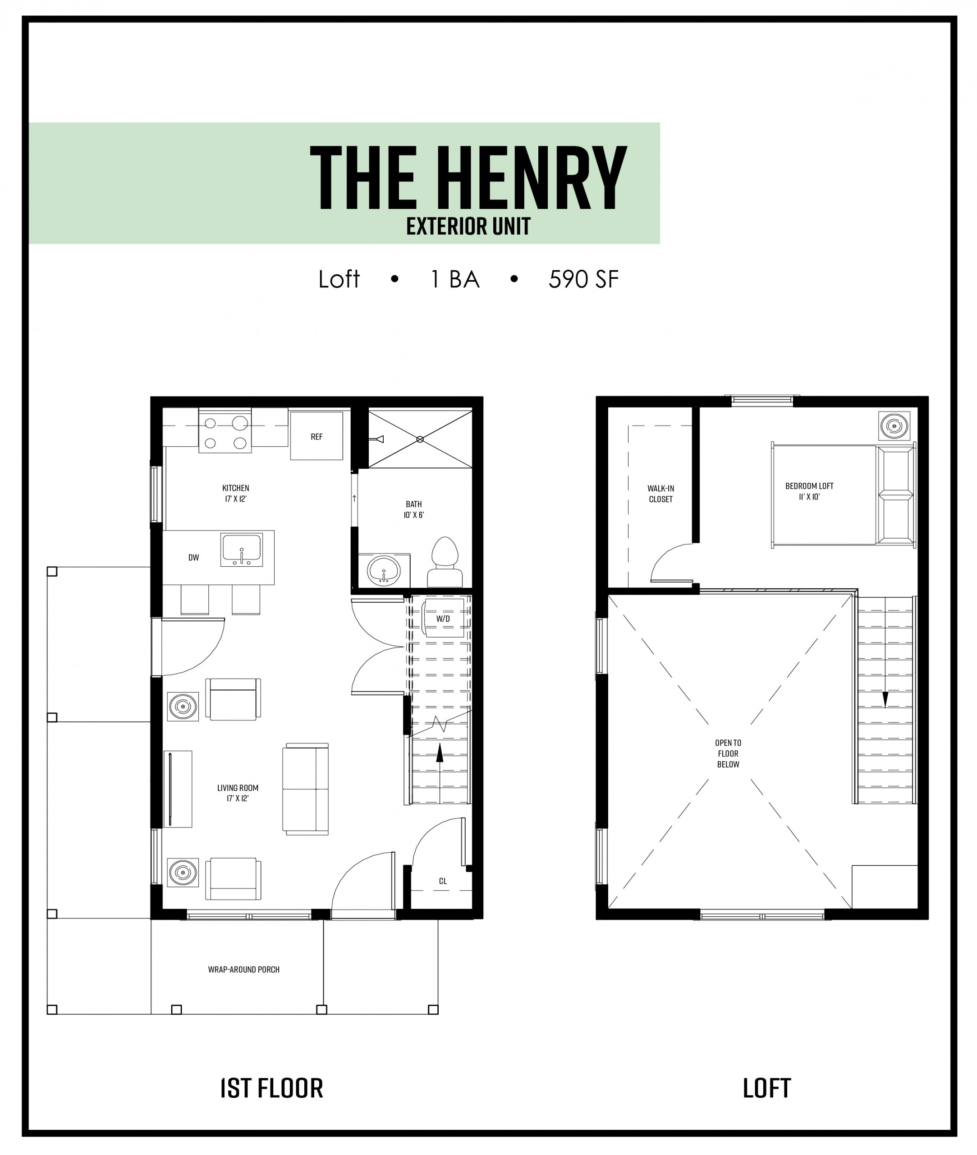
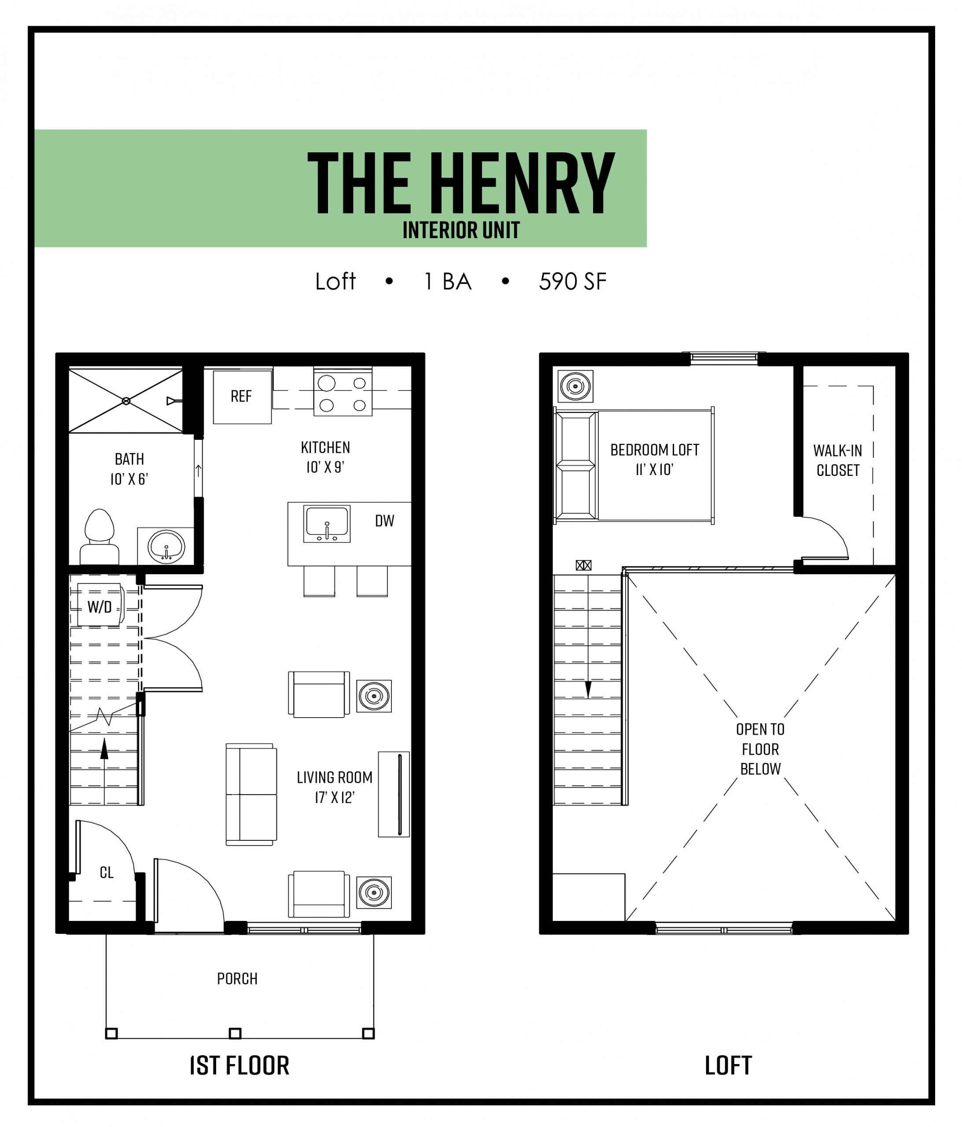
Request More Information
Join our list to get timely answers to all of your questions.

All dimensions and specifications (including square footages) are approximate and provided for comparison purposes only. Actual areas may be smaller. Maps, site plans, floor plans, drawings and elevations are artist renderings and are for informational purposes only and should not be relied upon as representations, express or implied, of the project. Product availability, prices, floorplans, elevations, and specification levels, including square footages, are subject to change without notice or obligation. The sale of any or all homes may be changed or withdrawn at any time.
 BACK TO highland development company
BACK TO highland development company