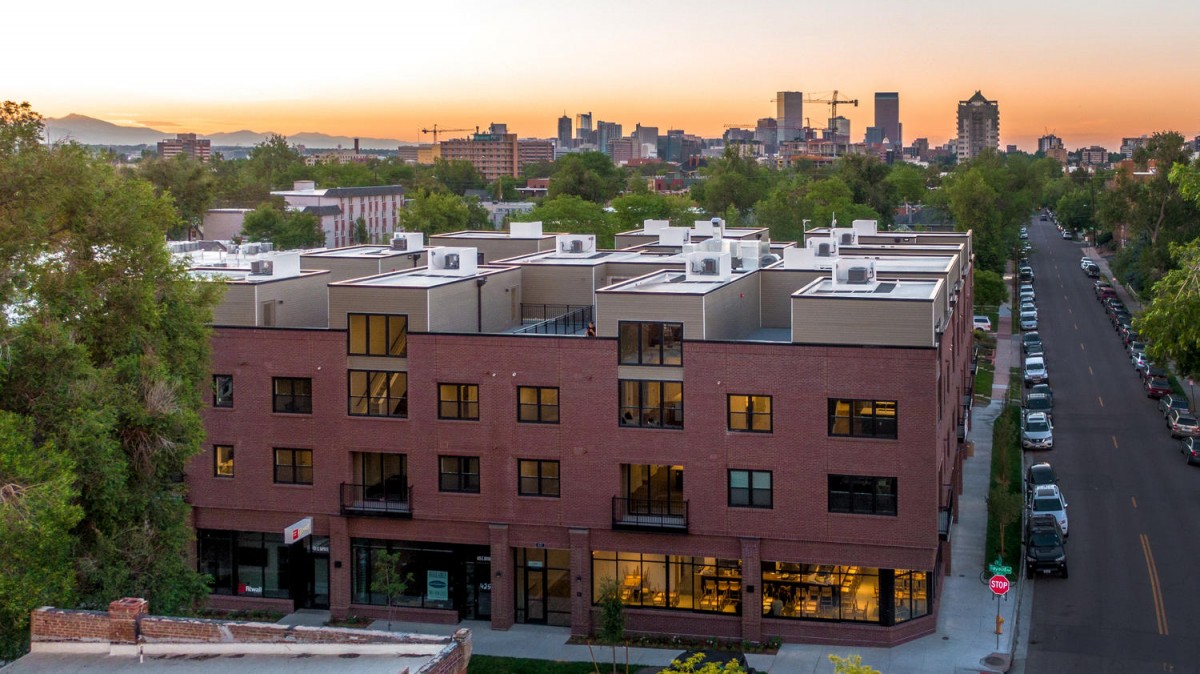Project Description
29 contemporary and unique condos in West Wash Park above 10,000 square feet of new urban retail. Floor plans include studios, one bedroom/one bath, one bedroom/one bath with mezzanine, two bedrooms/ two baths and two bedrooms/two baths with mezzanine, ranging from 509 to 1,305 square feet. All units feature ample outdoor space, with 3rd floor units having private rooftop decks. Secured garage parking, walk-in closets, sliding barn doors, private laundry, wine refrigerators in most units and more make these condominiums a must-see.
